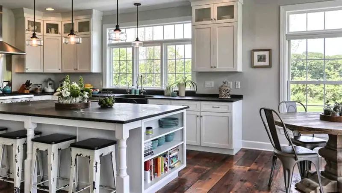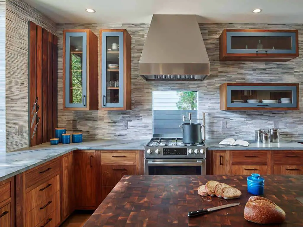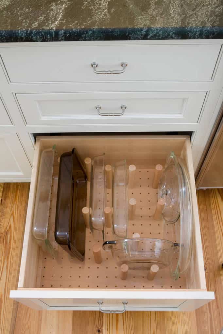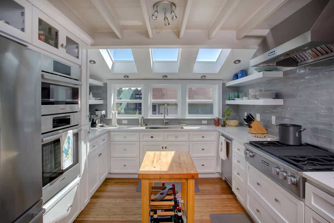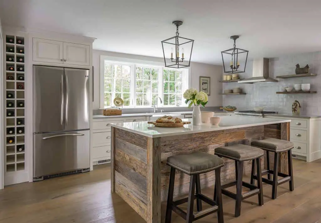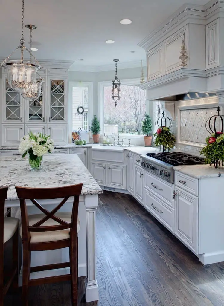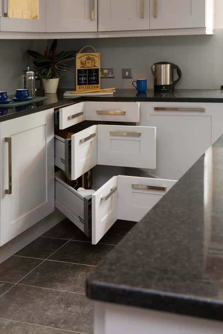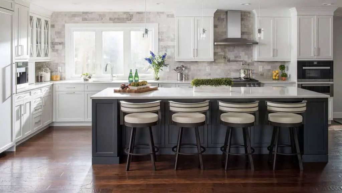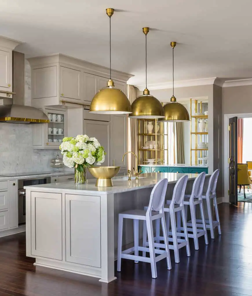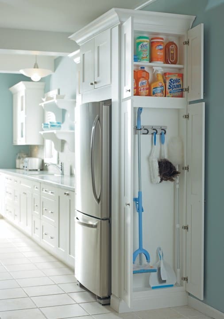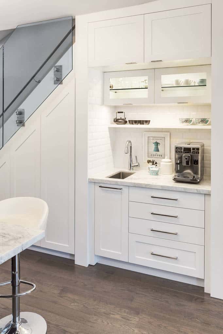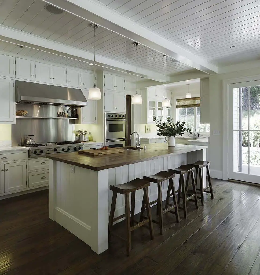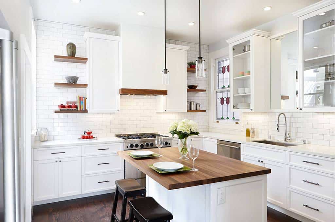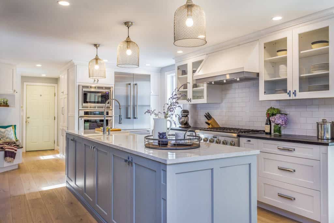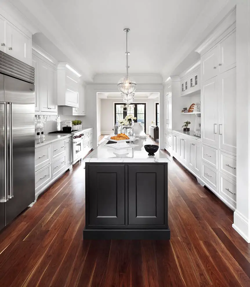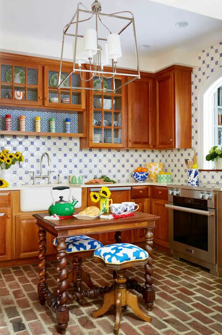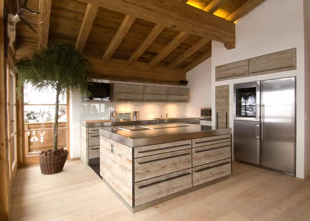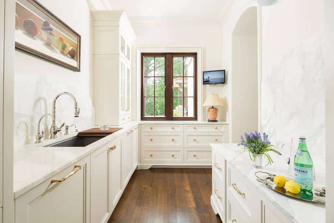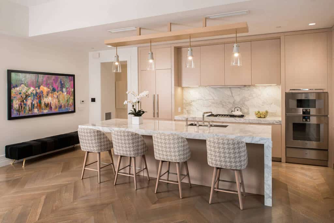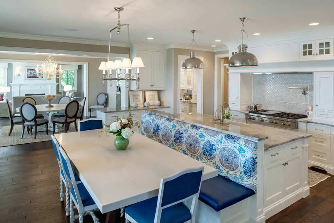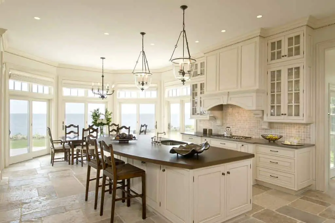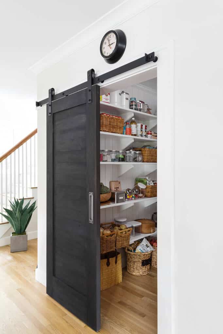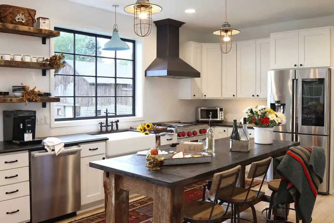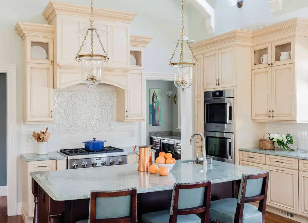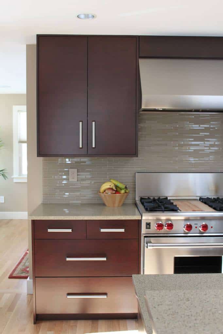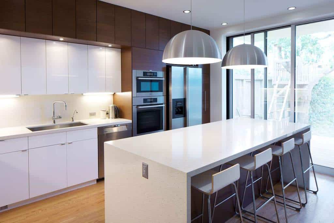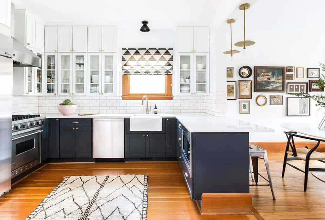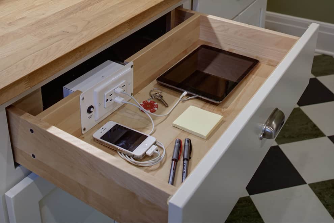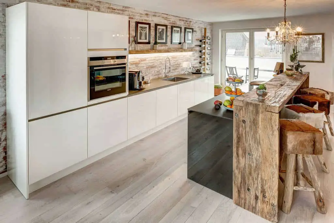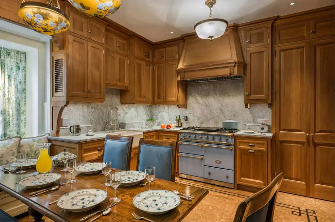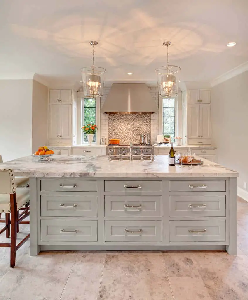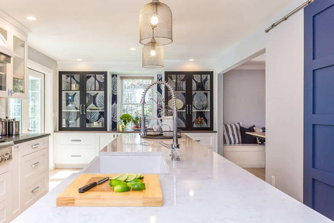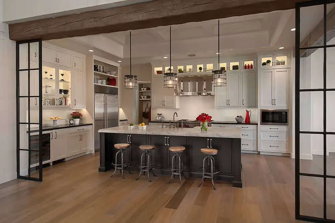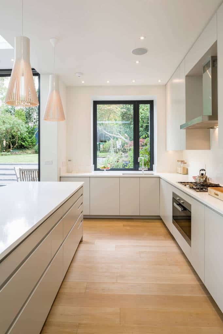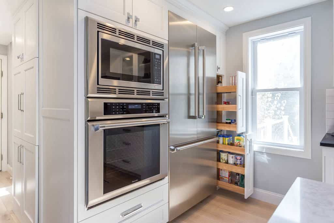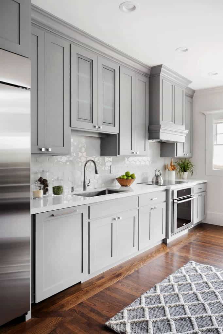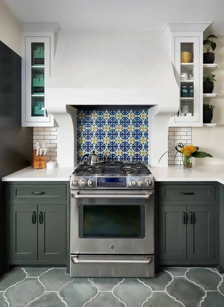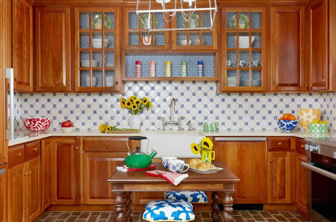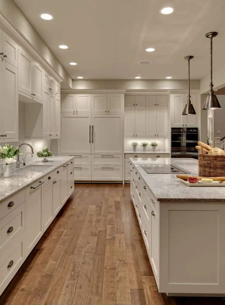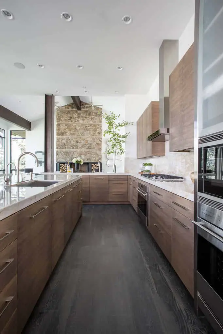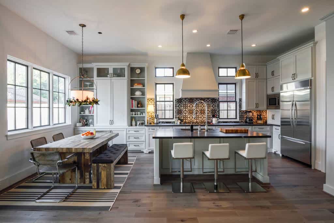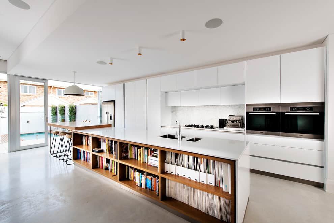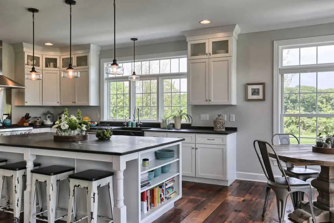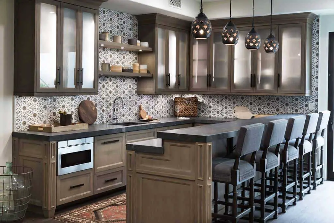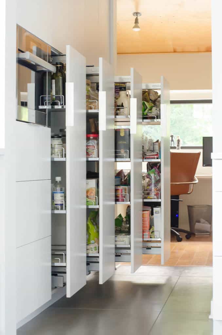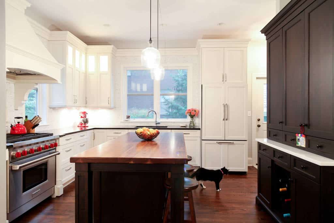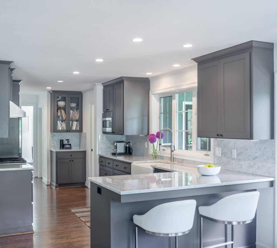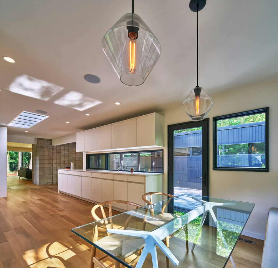Updated on December 26, 2022
It is time to get serious about your kitchen, which is probably why you are here. Whether you are redesigning an existing kitchen or building a completely new one, we know you are facing a ton of design choices.
So much depends on the space you have and the style of the rest of your house, but always remember – the final choices are yours. You will be spending so much time in your kitchen, so why not design a space that matches your personality? If you’ve always had that “dream” kitchen in mind, now is the time to make it.
We’ve gathered 47 kitchen design ideas for you to look through. They run the range of designs, from traditional to contemporary and feature many different size options. Take your time and see if there are any ideas you really like.
Dream Kitchen Design Ideas
1. Wonderful Hardwood Designs
2. Stand Up Storage
Stop digging through unorganized drawers and get a setup like this. The pegs can be arranged to fit all of your items.
3. Comfortable and Bright
These great skylights let the natural light spill in to highlight a comfortable and functional kitchen.
4. Durable Look
This center island has a great durable look. Not all of your hardwood use has to have a polished finish.
5. Classic Design with Great Decor
This kitchen takes a classical look, adds some great decor choices, and makes it work together. You have some display cabinets to show off your finest.
6. Corner Drawers
Stop wondering what to do about those corner cabinets. These make use of a space that usually can’t be used.
7. Open and Spacious
Even with a large center island, you have plenty of room to move around in this kitchen. The darker style of the island really works for this space.
8. Elegant Highlights
These elegant golden highlights really give this kitchen some life. Blended with the hardwood floor, this space is beyond your regular
traditional kitchen.
9. Cleaning Storage
Stop putting your
cleaning items behind a door or next to an appliance. This simple space is easily put in and perfect for those items.
10. Coffee Nook
Some of us love coffee. We love it so much we need a whole area devoted to it. This space shows how
stylish it can look.
11. Matching Hardwood
It is the little things that sometimes get overlooked. This kitchen wouldn’t look quite as great without the hardwood counter top to match the floor.
12. L-Shaped and Functional
This L-shaped space uses a great brick styling all around and has a wonderful center island to help get your cooking and dining done.
13. Baby Blue Coloring
The baby blue color choice for this center island works well with the white and the hardwood floor. Enjoy the extra cooking space it can give you.
14. Dark Colored Island
To complement this darker hardwood floor, this center island makes use of black instead of white. It adds character to this kitchen.
15. Great Wall Design
All around this kitchen you see an eclectic decor style that comes together for a great space. From the brick floor to the wonderfully tiled walls, this space looks good.
16. Exposed Ceiling
Use an exposed wooden ceiling when you have one. The rest of this kitchen, from the floor to the cabinets, makes use of a hardwood design.
17. Bright and Clean
This elegant kitchen uses a white and hardwood blend and makes it work. It is a clean sense of style that leads to a great window.
18. Chevron Floor Design
Look at how much a change in the floor design can alter the character of a room. This kitchen uses great decor and modern artwork to make a comfortable area.
19. Eat-In Booth
You have a choice of dining options here, but you will probably always choose the booth. You can comfortable seat many here.
20. Make Use of the Light
With natural light available thanks to the abundance of windows, you can really show off a traditional kitchen space like this one.
21. Dark Sliding Door
Leading into this great pantry area is a bold dark hardwood door that simply slides aside when you need to get in.
22. Cozy Design
This kitchen mixes modern and old-style designs for a great mash up. The appliances are new and the table and shelves bring you to a rustic time.
23. Light Cream Color
The light cream colored cabinets complement this traditional space like no other color could. They create a great contrast from the white walls.
24. Sleek Tile Design
These modern wood cabinets work well with the stylish tile design on the wall. It has just the right amount of flair.
25. Slide Outdoors
This contemporary kitchen has easy access to the fresh air outdoors thanks to these sliding doors.
26. Three Color Layers
This kitchen has a hardwood layer, a black layer, and a white layer that all blend together well. The space is open for easy movement.
27. Electronic Charging
Stop trying to plug everything in all around the house. Keep it all organized and ready in a drawer like this one.
28. Brick and Hardwood
With a brick wall and a hardwood bar style setup, you can sense the modern kitchen with rustic leanings underneath.
29. Old-Style Elegance
When you have great hardwood cabinets like this, match it with a complementing dining table. This kitchen is
elegant and stylish.
30. Marble Top
This marble counter top goes well with the floor here. You can sense the peaceful style of this kitchen and the calm lighting.
31. Long Center Island
This center island has a built in sink for easier cooking and it runs the length of the kitchen. The display cabinets at the far end will let you show off your decor.
32. Open, Spacious, and Functional
This open kitchen makes use of black and red styles to highlight against the white walls and cabinets.
33. Modern Style
This sleek and
modern style kitchen has a great hardwood floor and appliances that fit into the space seamlessly.
34. Everything Is Here
Even though this space is not as large as some, it still has everything you need. It takes advantage of great roll out storage ideas to save space.
35. The Gray Has It
The gray cabinets blend really well with the stainless steel appliances and the darker hardwood floor.
36. Lively Design
From the floor to the stove backdrop, the designs used in this kitchen really bring the space to life.
37. A Blend of Styles
Starting with a fantastic brick floor, this kitchen is a blend of styles that all meld together perfectly. It is colorful, traditional, and comfortable.
38. Classic Decor
When you design a classic kitchen like this, you don’t need much to make it complete. The plant decor that is gently lit with built in lights finish off the design.
39. Contemporary and Warm
Yes, that is a little fireplace at the end of this kitchen. It even has an area to keep the firewood. This warm and contemporary kitchen is well designed.
40. Great Dining Space
This is an eat-in kitchen that you will love spending time in. The wonderful hardwood table and bench are right in front of the windows, so you will have great light.
41. Wonderful Storage Island
This center island has space for you to keep all of your books or other decor items. It is extended with a dining table, so you can always take your meals here.
42. Spacious Eat-In Area
This kitchen is large and has plenty of places for you to eat. Pull up at the center island or go right over to the dining table.
43. Bar Style Eating
This kitchen makes use of the bar style area. You can use it to help with meal prep or pull up a chair and eat your wonderful meal.
44. Space Saving Storage
With a storage setup like this, you will always have everything organized. No more digging around and searching for items. Simply pull these out and grab what you need.
45. Bold Character
Bold hardwood cabinets and a center island to match make bring great character to this kitchen area. There is even a wine storage area built in.
46. Cool Gray Blend
You don’t have to always rely on white to be the main color in your kitchen. Sometimes a simple change, like this cooling gray, can really make an area come to life.
47. Open Kitchen and Dining
This whole floor plan is open and we love it. With a contemporary design in the kitchen and a wonderful glass table, you will enjoy being here.

